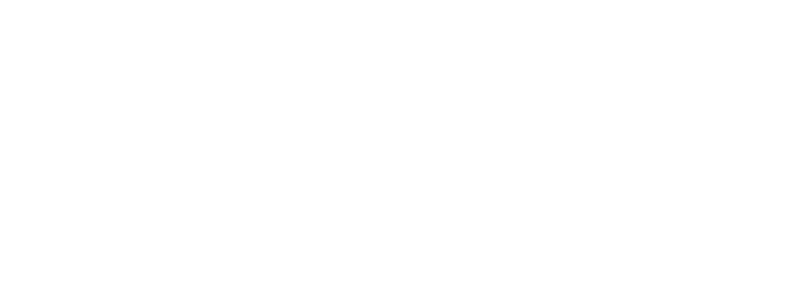This course shows students how to use AutoCad to work with drawings. Students will learn how to draw, modify, and even organize geometry into color-coded layers, each with a unique set of properties. After working with geometry, students will learn how to annotate a drawing using things like text, dimensions, and multi-leaders. After the geometry creation, we will learn how to document and present designs by working with layouts and viewports. By the end of the course, students be able to draw and modify geometry, organize your work into layers, annotate your drawings, and present their work on title-blocked layouts. Autodesk Civil 3D also available.
*Online Only.
| Course Number | Hours | Campus | Dates | Times | Price | Enroll Now |
| *AC134 | 48 | Online | T/TH 6-9p | $189 |
ENROLL NOW!
El Reno: (405) 262-2629
Share On

